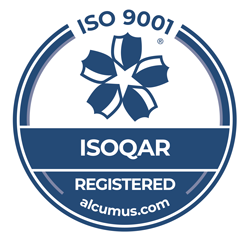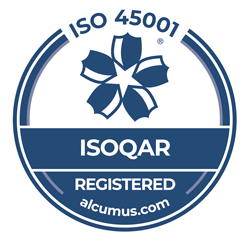Hauser & Wirth Monte Carlo was looking to create an art gallery integrated into the area’s existing conference centre – which would remain independent in terms of access and operation.
Hauser & Wirth has built a reputation for its dedication to artists and support of visionary artistic projects worldwide.

Located in the heart of Monaco, near the historic Hôtel de Paris, Hauser & Wirth’s new gallery features a spectacular main exhibition space, a 290 sq.m. cube with 9 meter high walls, lit from above by a dramatic skylight.
This 10-week fit-out project, delivered on behalf of contemporary and modern art gallery, Hauser & Wirth, involved creating a new space for the Swiss firm inside The One Monte-Carlo, a vibrant new district which is home to shopping, culture, and lots of luxury real estate.
With over 500 m2 of space to fit-out, the scope of works encompassed a significant amount of masonry – including 400 m2 of cladding inside the large gallery space. And, with a floor to ceiling height of just 7m in places, the team worked hard to overcome challenging access within the confined space.
As is often the case with evolving projects, our initial brief involved painting two of the exhibition spaces but, as the delivery progressed, we also took care of updating the décor throughout the gallery’s entirety. Our joinery specialists also manufactured a pair of swivel doors in order to separate the reception and shop from the larger showroom and private lounge.
With the gallery’s lighting project designed by L’Observatoire International in New York (USA), the team was also required to ensure each space within the building could manage the lighting – as well as enabling automation of particular features.
The Agilité team created a showroom and reception area, complete with annexes, bathrooms, and storage space, alongside a small pantry, and an impressive 94 m2 feature staircase, complete with four landings of 18 m2 each.
The client also found the existing wooden parquet floor was light and uninspiring, meaning a key component of the architect’s brief was to enhance the wood in order to give warmth to the space. We stained the entirety of the floor, while being mindful of not letting the intricacies underfoot become a focal feature.
Explore our commercial interiors portfolio to learn more about the fit out and refurbishment projects we have delivered and the exciting brands we have worked with.
careers@agilitesolutions.com
FR +33 (0) 1 88 61 81 31
UK +44 (0) 7500 221 075
IT +39 (0) 350 9646921
LUX +352 (0) 621 66 84 64



"*" indicates required fields